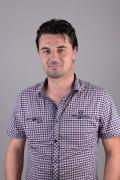 Veselin Valchev
Veselin Valchev| Propery Type: | House |
| City: | Veliko Tarnovo |
| Distance to town: | 35 km. |
| Living area: | 250 sq. m. |
| Land Area: | 2500 sq. m. |
| Bedrooms: | 5 |
| Floor: | 2 |
| Floors: | 2 |
Characteristics
|
Construction type
|
Renovated and furnished small ranch with 5 bedrooms, two studios and a large yard with a barn in the village of Slaveykovo.
The property offered by us is located 35 minutes from the city of Veliko Tarnovo in the south-west direction in the picturesque village of Slaveykovo. The village has a very good infrastructure - asphalted streets, some of which are newly asphalted, perfect fast internet, a small shop with a bar. The village is 35 minutes from the old capital of Bulgaria Veliko Tarnovo and 10 minutes from the nearest town Dryanovo. The village is an extreme location without a passing road, located entirely on a southern slope, every single property has a unique view, has a river, all this, as well as its proximity to two cities, one of which is a large regional and tourist center in Bulgaria, makes Slaveykovo quite an attractive place for permanent living and recreation.
The property we present to you is a basic two-story furnished house, which was renovated about 10 years ago. During this period, only one third of the residential part was used. The main house has two floors, and on the first floor there is a large entrance hall with a bathroom and toilet, a wide corridor, a spacious kitchen with a dining room, a tavern/living room (it can be used as an office or a larger dining room), a boiler room with storage, where a pellet stove is installed.
Internal stairs lead to the second floor, where there are two 3 bedrooms, a corridor, a spacious bathroom with a toilet and a huge veranda, from which a wonderful view is revealed. Part of the veranda can be glazed, thus creating a room for the winter with a view. To this main house there are two more studio apartments with kitchen and dining room and private bathrooms and toilets. All are furnished and ready for use. The property suggests a good opportunity to develop a tourist business by renting it out as a guest house or an English-style B&B.
The yard, about 2500 m2, is mostly well fenced. There is a large old stone barn built in it, which is used as a storage for tools and things. There is another large barn which has a shed attached to it and has electricity and water installed, the floor is terra cotta and is suitable for summer kitchen and parties
Access to the property is by an asphalt road, year-round.